study model | maison louis carré | alvar aalto
2020
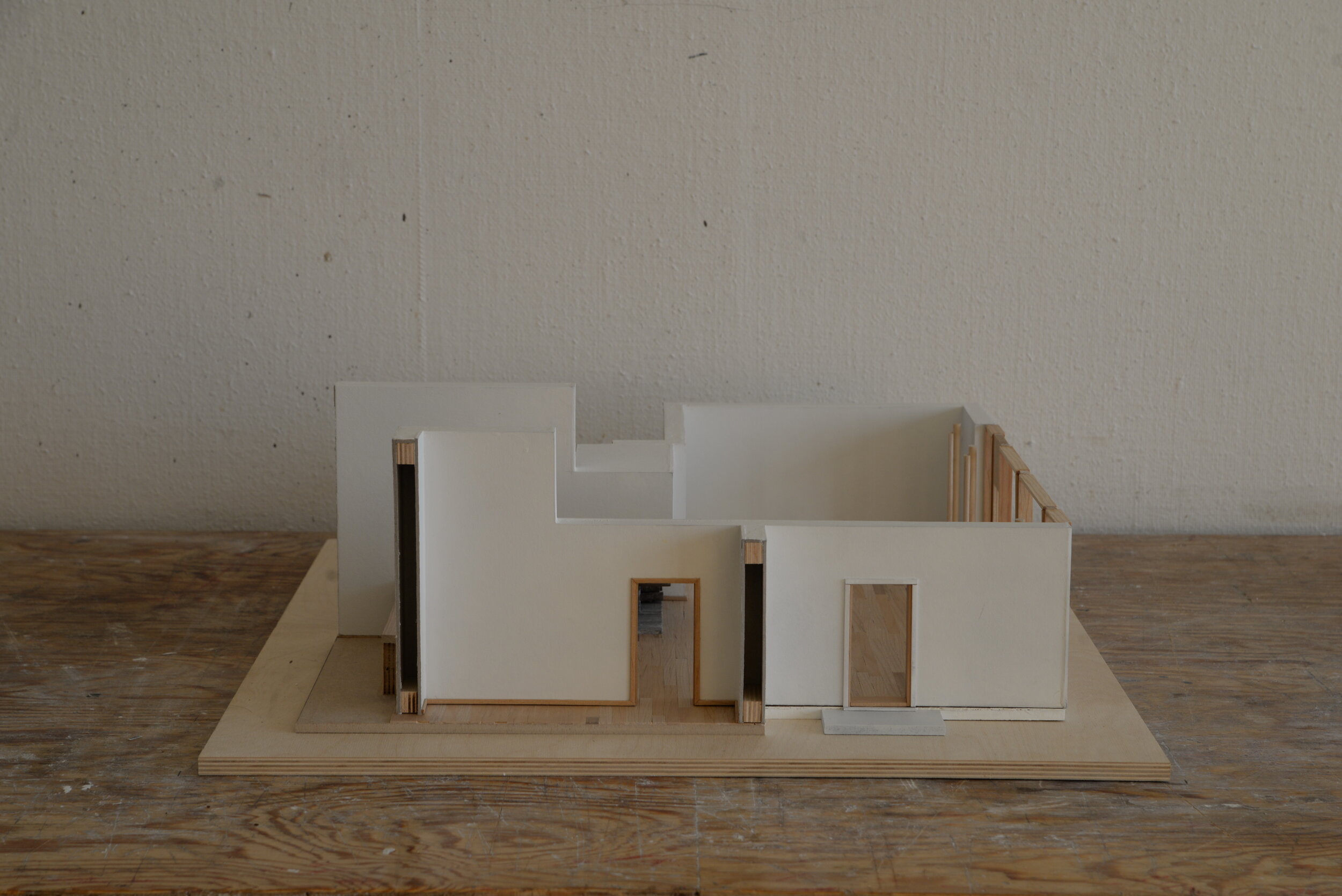

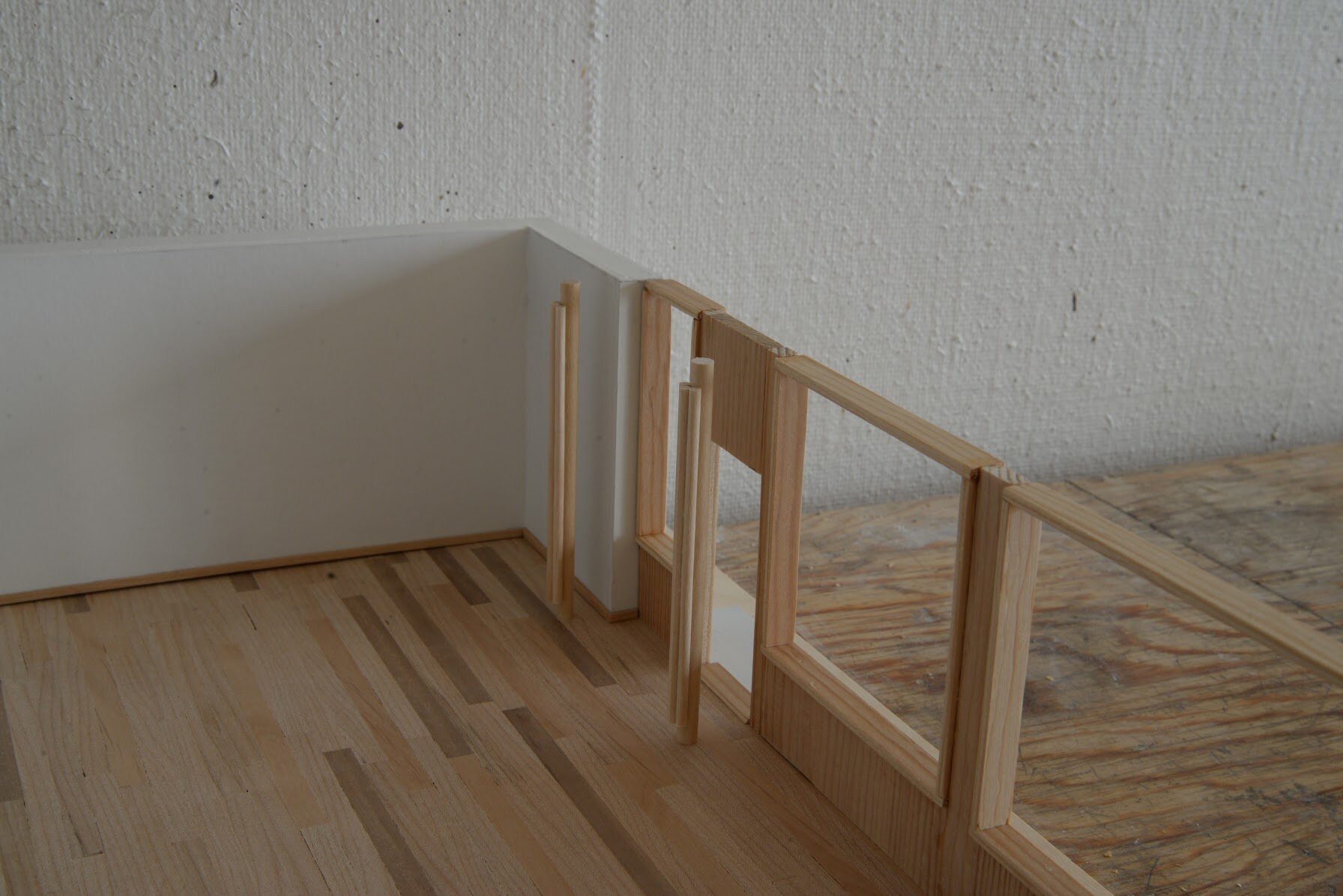

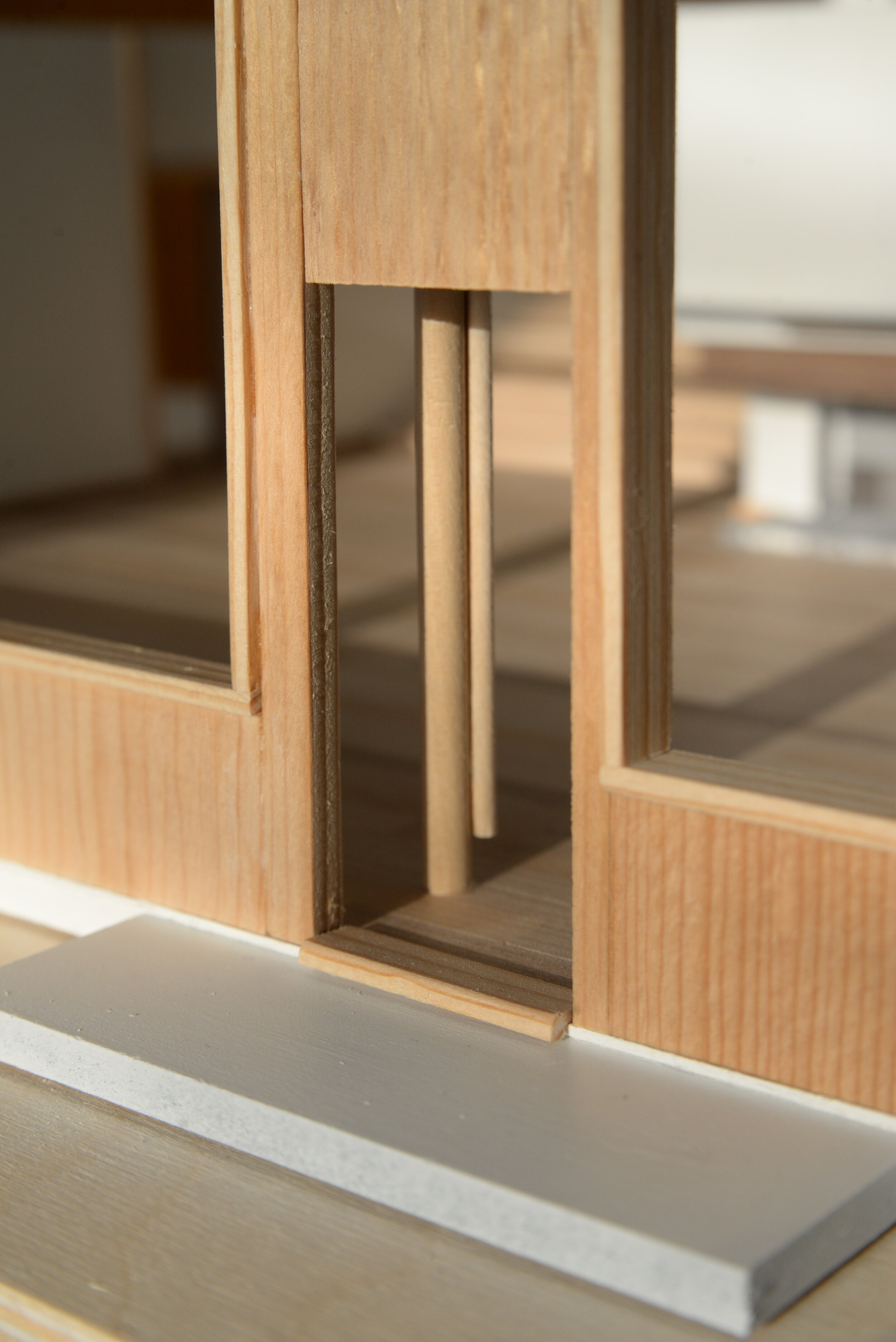
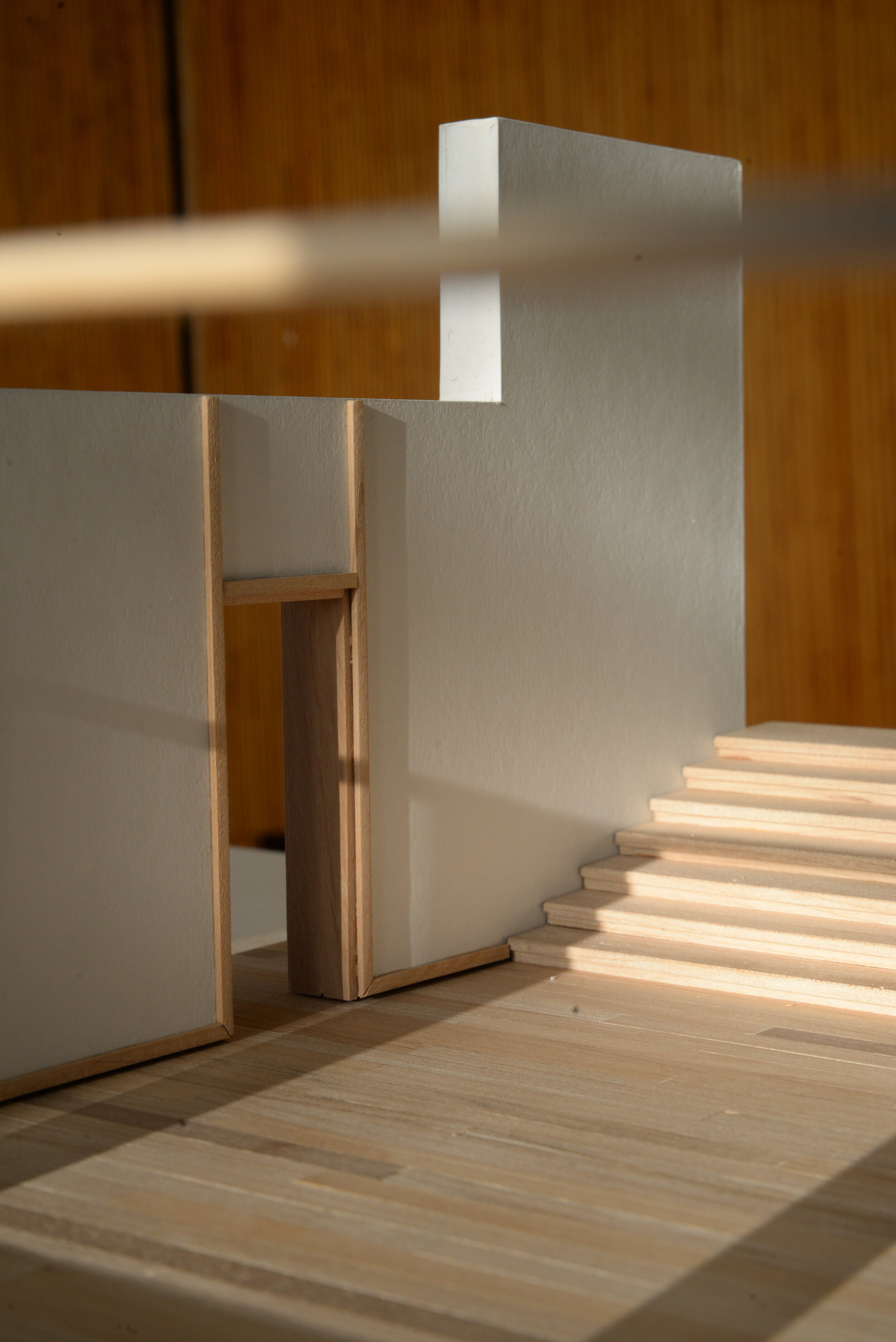
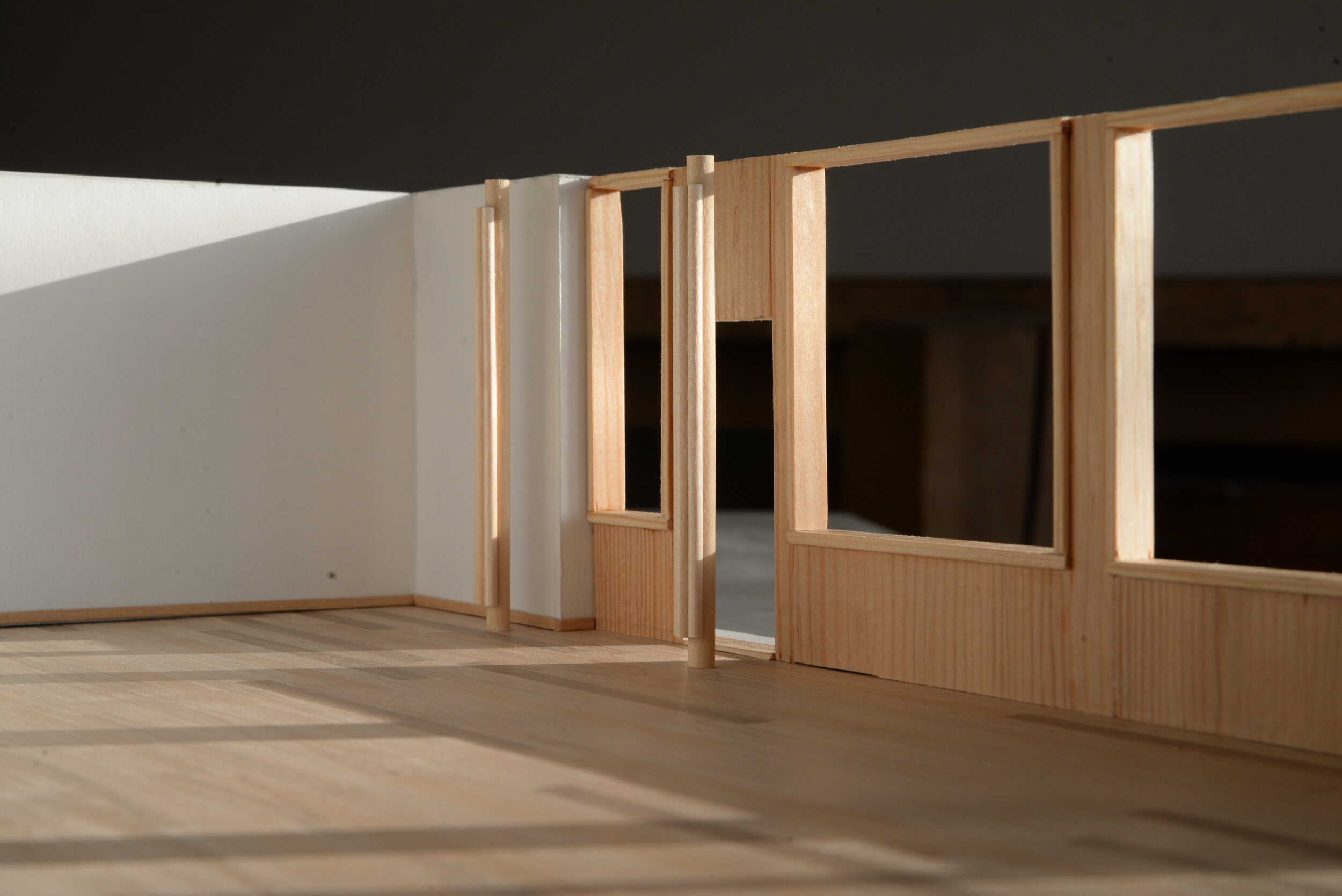
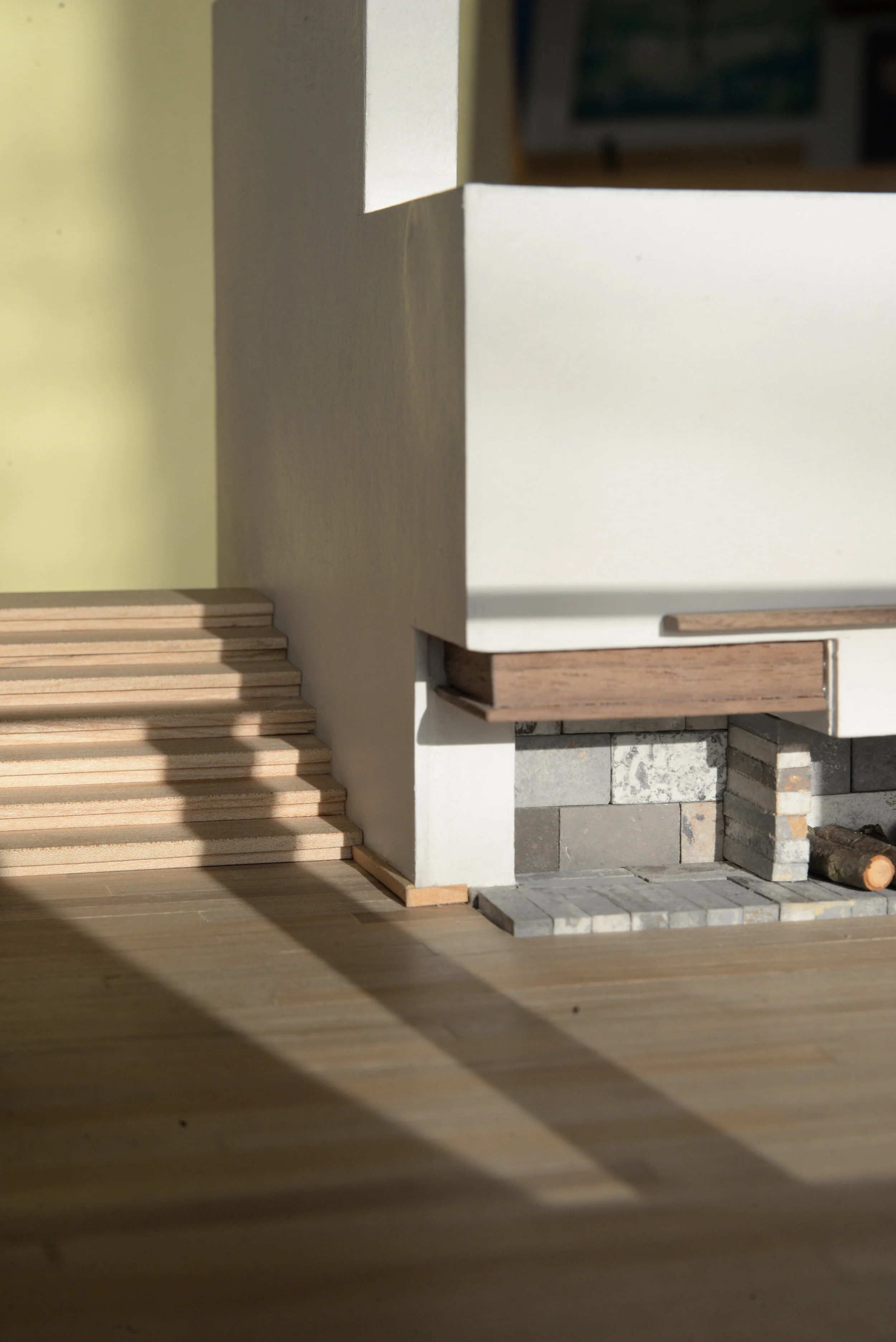
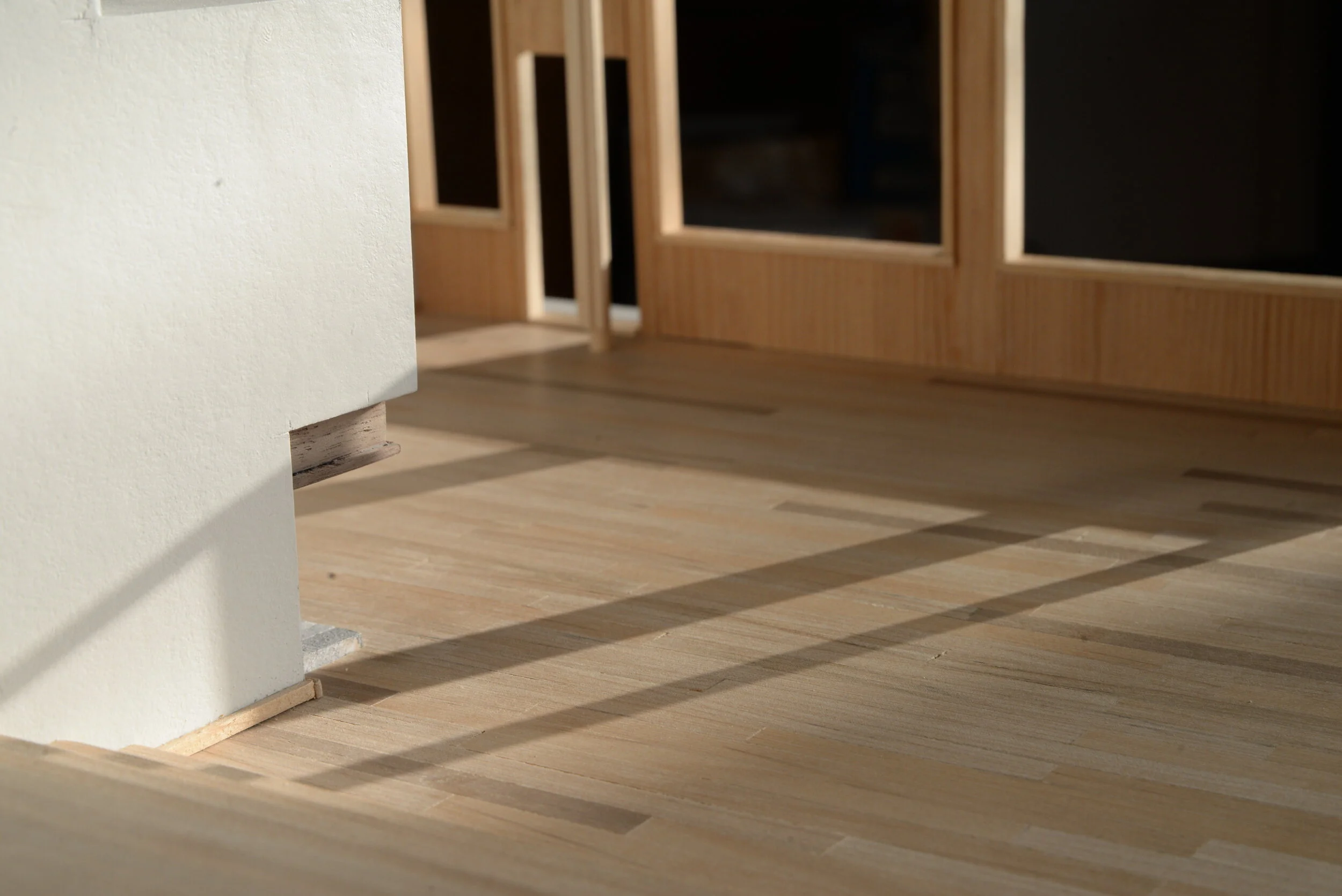
Our second model of the Maison Louis Carre continues to focus on the material expression of the space and change in elevation. We chose to model the living room adjacent to the public hall, and build at a 1:25 scale. Operating at this scale allowed us to express the variety of ways wood is used. The original house uses several types of wood with varying warmth, tone, and texture.
The characteristics vary from rich walnut on the fireplace, warm walls and casework, cylindrical members that adorn the columns, to the flatter colours of the flooring. The vertical trim in the west wall was represented by straight-grained cedar. Minor misalignments and imperfections were left in place to give the model some realism. Small blocks of MDF were tossed in paint and cement to give the texture of bricks, which was used in the fireplace.
Group project with Andy Grellmann.
