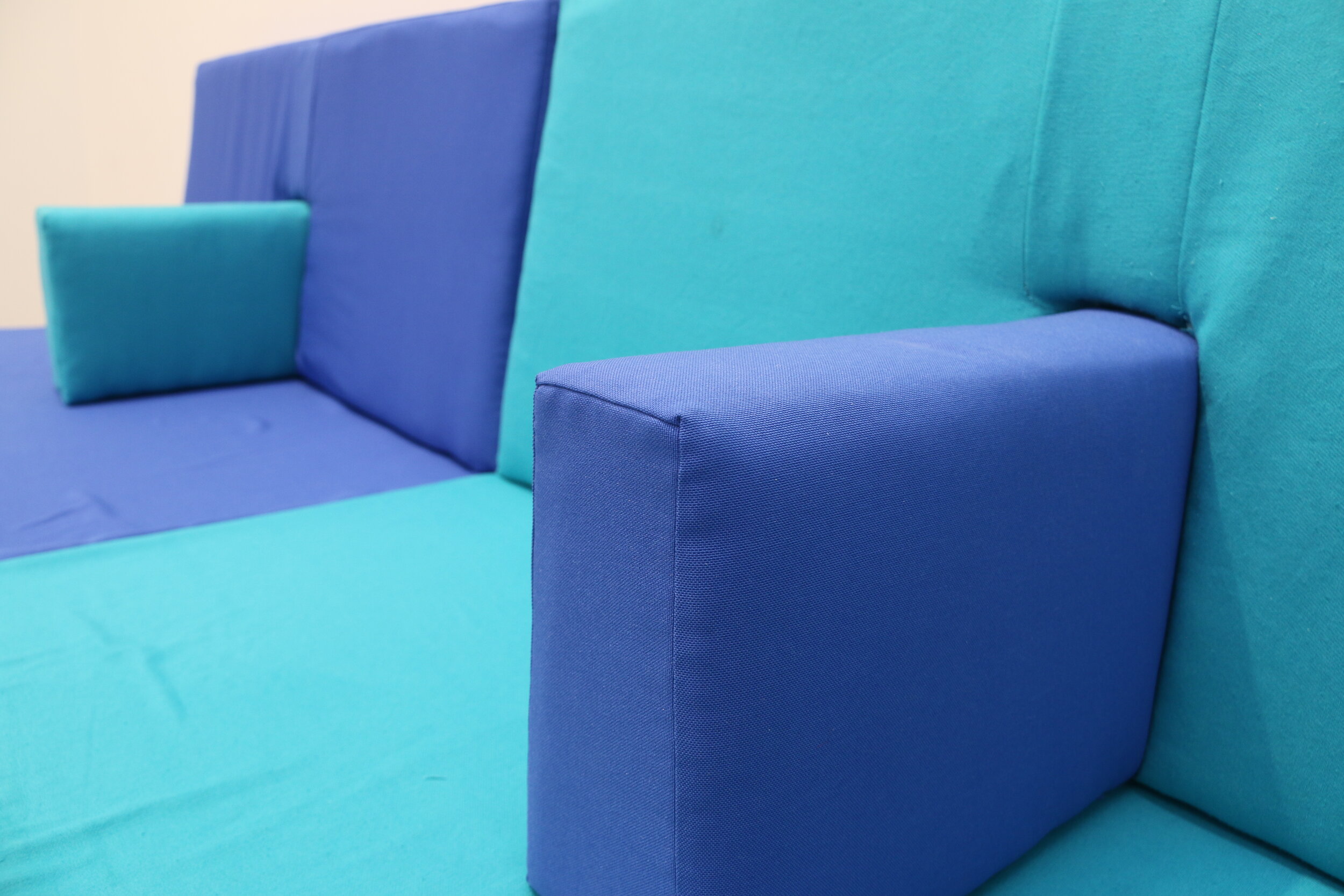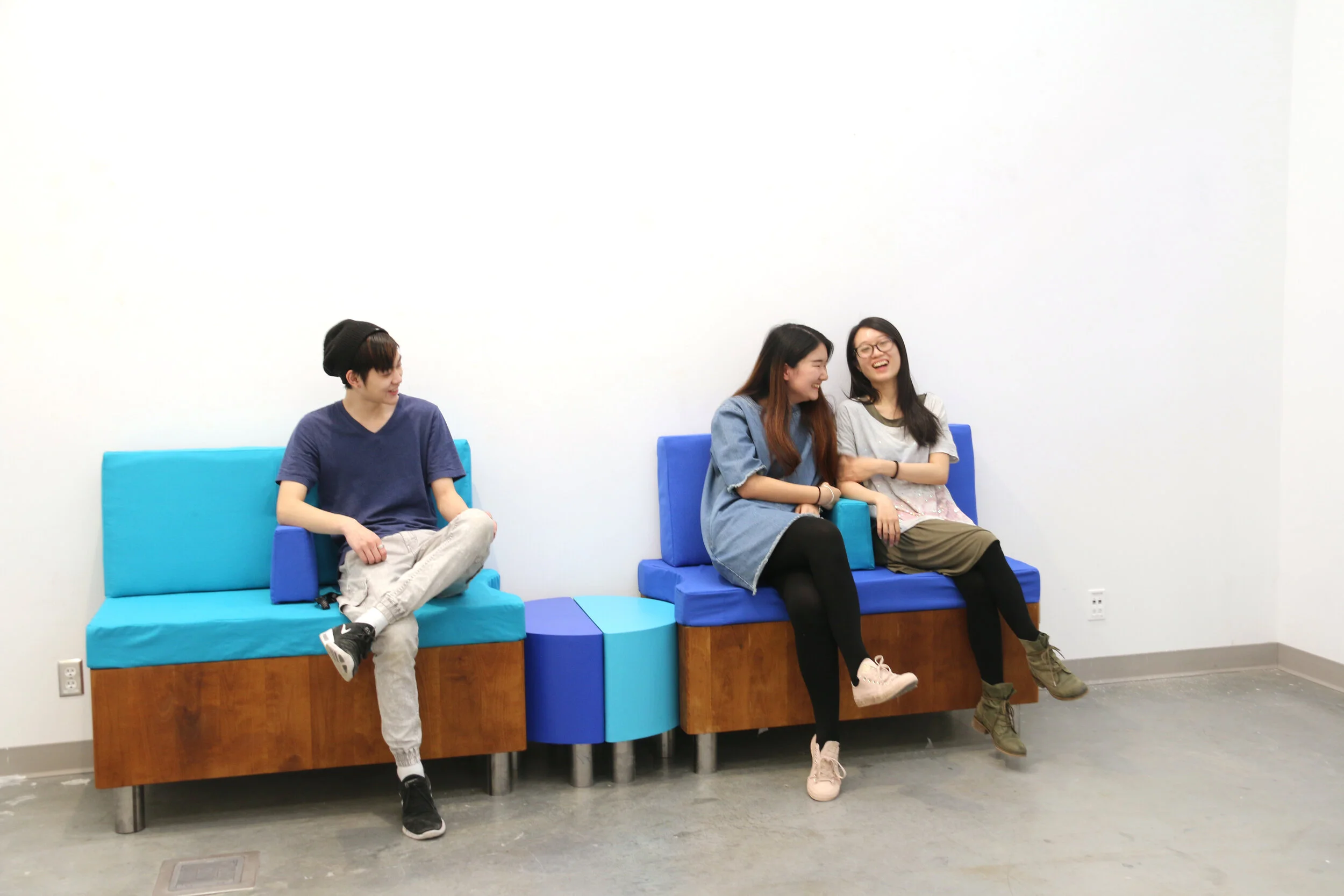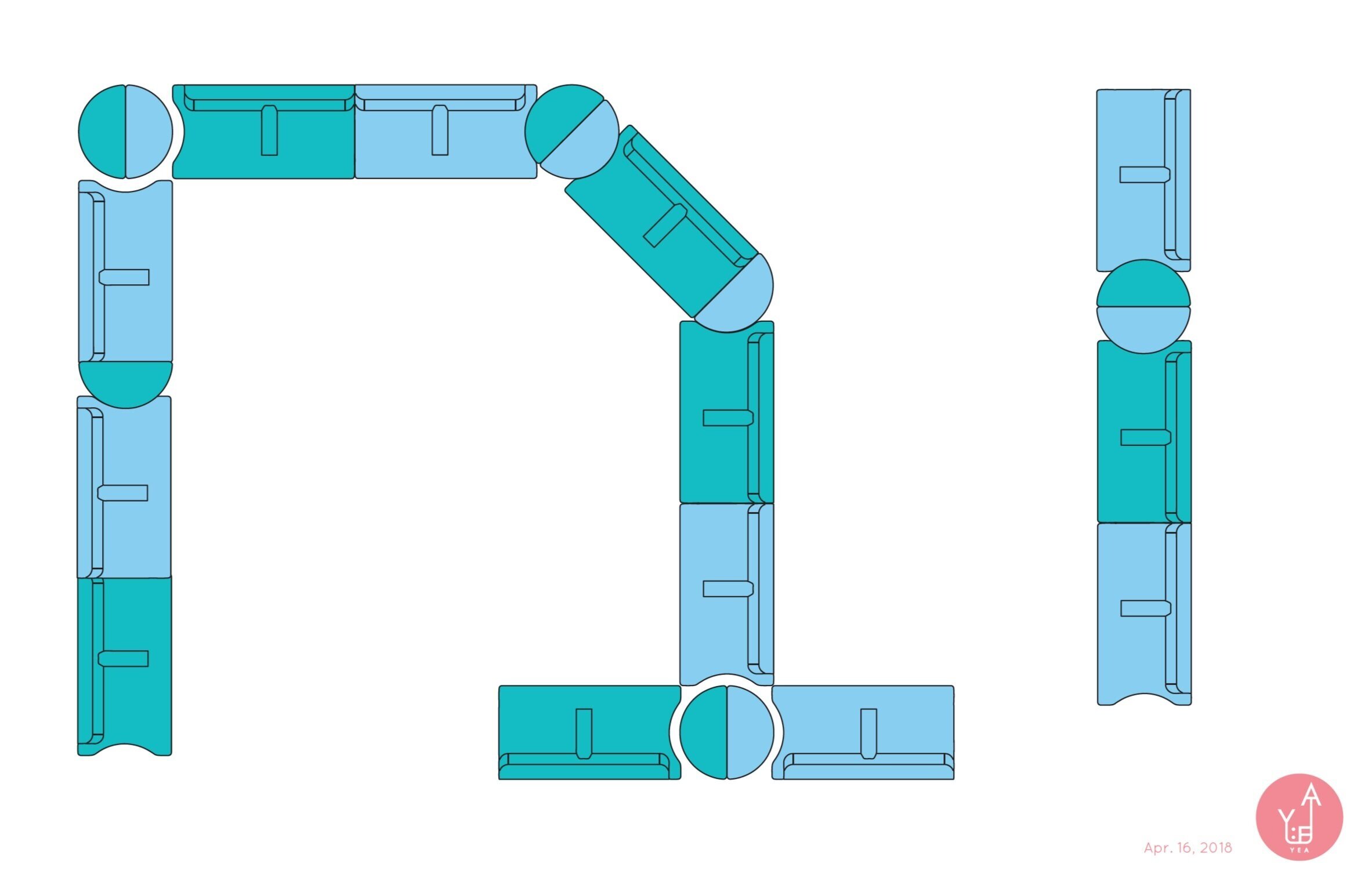pivot
2018







The BC Cancer Agency asked Industrial Design students at Emily Carr University to design a seating system for patients, friends and family, and staff in the agency.
The purpose of this project was to design a seating system for waiting rooms. We felt the seating system should be comfortable, ergonomic, and sustainable. Since wait times can be over an hour, it should be comfortable for users, even after a long period of use. Because the system will be used within a clinical environment, it should also be easy to clean and antimicrobial. It should provide a better user experience for people who use the waiting rooms, not only patients, but also family, friends, and staff. The materials we chose to use throughout the project were maple and birch wood, and upholstery fabric, because of their aesthetics and sustainability.
The BC Cancer Agency provided a lot of information around the hospital, speaking about different patients have different treatments, and sit in varied manners in the waiting room. The design of our seating system needed to accommodate a broad range of users in the hospital.
Pivot, our team of three people determined our main objective, in addition to meeting the criteria explained above, would be to create a flow in the system, so that the chairs and tables could be arranged in different configurations to suit shifting needs. The round shape of our tables allows them to work as knuckles, so that the chairs can be arranged in different directions. It also maximizes the practical use of corner spaces. We chose to use blue and turquoise for the upholstery because they are not only calming colours, but also bring delight; they brighten up the room, and comfort users.
Group project with Asa Xiao, Eric Zhang
